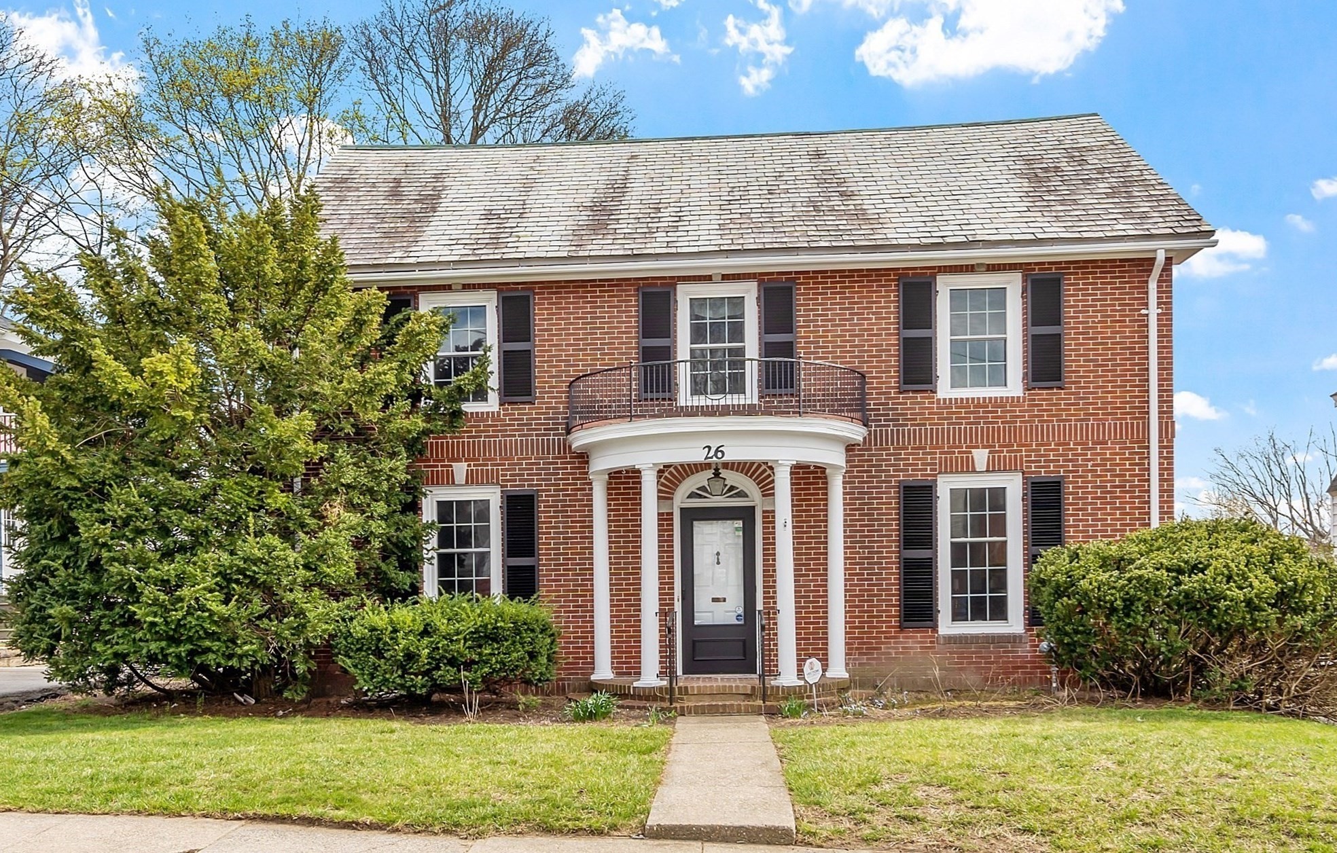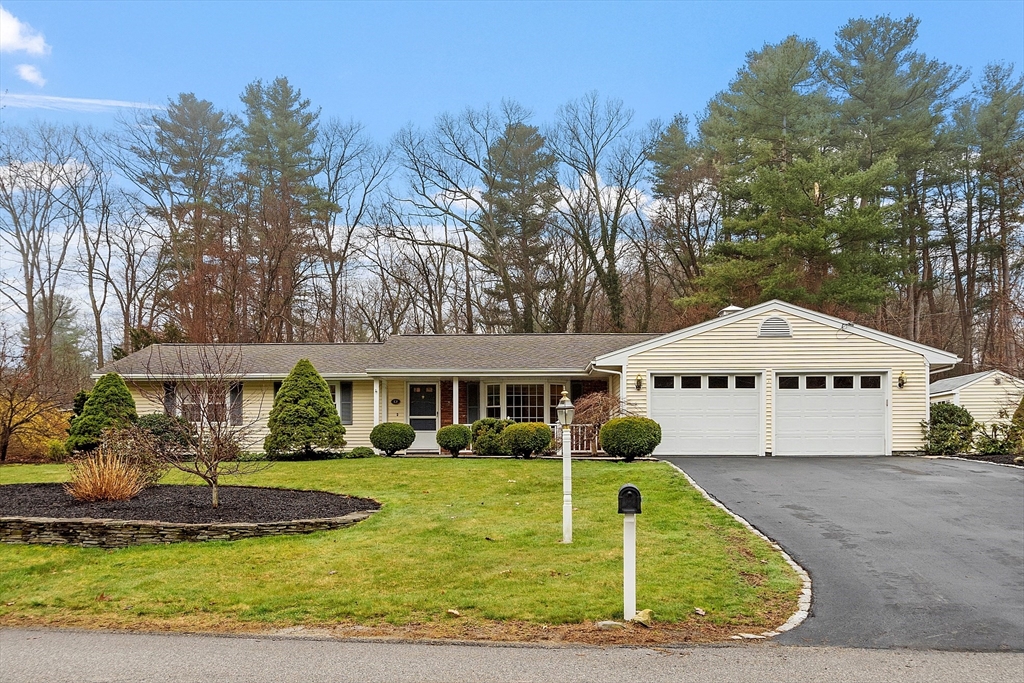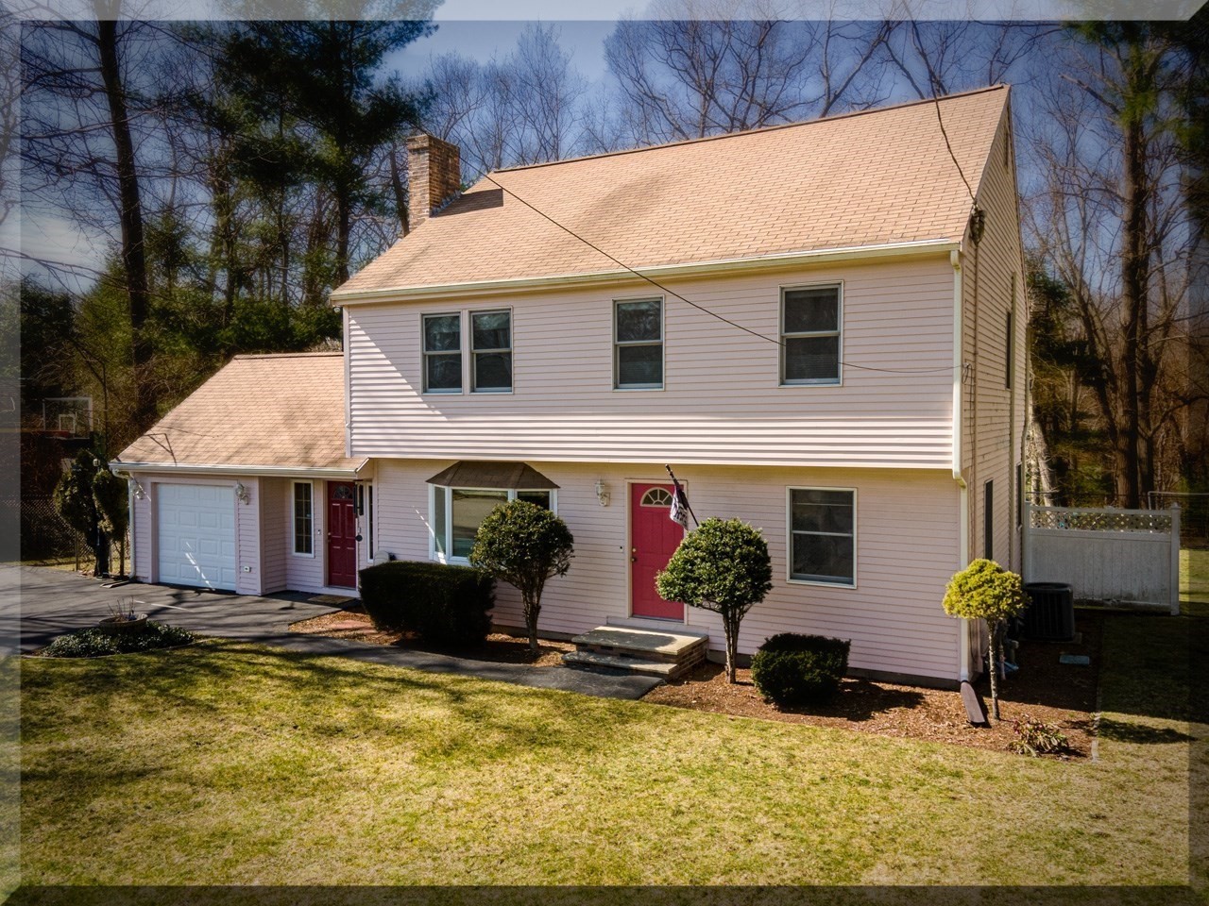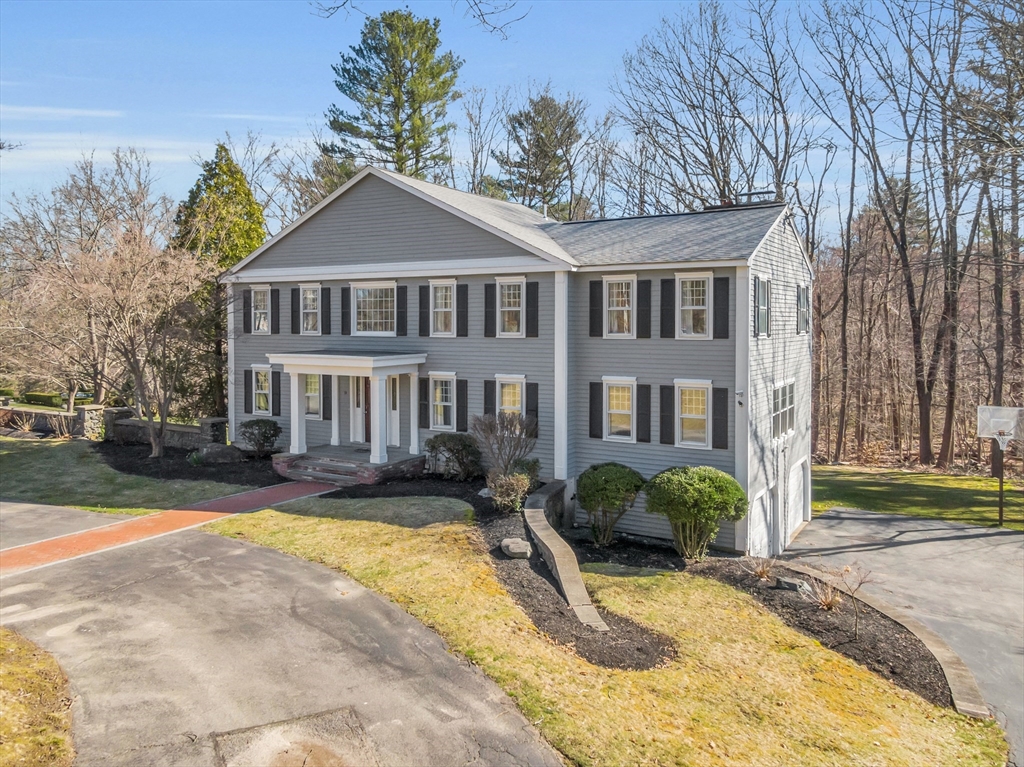|
|||||||||||||||||||||||||||||||||||||||||||||||||||||||||||||||||||||||||||||||||||||||||||||||||||||||||||||||||||||||||
|
Home
Single Family Condo Multi-Family Land Commercial/Industrial Mobile Home Rental All Show Open Houses Only $499,900
MLS #73225711 - Single Family
OPEN Sunday 4/21 12-2 This stately brick house is filled with timeless charm & many recent updates including new heating system, water heater & newer windows. The minute you enter you feel at home. Hardwood floors, beautiful woodwork & details throughout. Large front to back living room with fireplace is perfect for entertaining & lounging. Enclosed porch with ceiling heat fan is perfect to enjoy the seasons. Cooking & dinners are easy to enjoy in the kitchen with updated cabinets, flooring & counter tops. Dining room is ready to host your next holiday, celebration or dinner party. Upstairs 3 generous bedrooms including a spacious front to back primary, also a bedroom that features a fireplace providing comfort & versatility, an updated full bath, linen closet, cedar closet & pull down to attic storage. More storage in basement, backyard shed & garage. Enjoying morning coffee on the deck or hosting a bbq with friends, the outdoor space is sure to provide a place to make memories.
Listing Office: RE/MAX Partners, Listing Agent: Deborah Carberry 

41 photos
$799,900
MLS #73226140 - Single Family
Sought after Ranch style home in desirable neighborhood and in the Bancroft/Doherty School district! This updated home features 4 bedrooms with ample closet space and 2.5 baths, the primary bedroom having an ensuite bath. The eat in kitchen flows to both living and dining rooms, plus a family room with fireplace and sliding doors to a private patio with electronic awning. Additional features include an attached 2 car garage, central air and newer heating system. Excellent opportunity to own this well-maintained home in convenient location, close to downtown, commuter rail and commuter routes.
Listing Office: RE/MAX Partners, Listing Agent: The Carroll Group 

40 photos
$874,900
MLS #73218870 - Single Family
Well-built spacious colonial offering 4 bedrooms plus sitting room, with separate area for in-law, guests, or nanny. Open floor plan with cathedral ceiling family room open to expansive dining room conveniently situated with slider to deck for outside dining/entertainment. Level fenced-in back yard with privacy afforded by AVIS land. Lower level includes playroom/game room, exercise room/office, and workshop. Amenities include central air, irrigation system, dog pen/kennel with pet doors to house. Possible 3rd floor expansion. Walk to train, Vale Reservation trails, and park. Close to highways.
Listing Office: RE/MAX Partners, Listing Agent: Pamela Lebowitz 

40 photos
$1,099,900
MLS #73224873 - Single Family
This classic Andover Colonial in sought after neighborhood exudes curb appeal! Located in the High Plain/Wood Hill School District, this home abuts 20+ acres of conservation land with access to trails. Inside this well-maintained home you�ll find an updated E-I-K with granite countertops, ample cabinetry, and hardwood flooring. The octagon shaped sunroom is adjacent and overlooks a private wooded backyard. The family rm includes a wood stove, lots of natural lighting and plush carpeting. Both the formal living and dining rms feature hardwood floors. A half bath and laundry complete the first level. Upstairs you�ll find 4 spacious bedrooms with ample closet space, hardwood floors and 2 full baths. The primary suite includes fireplace, vaulted ceiling with fan, walk-in closet & ensuite bath. The walk-out LL includes a playroom/game rm, access to 2 car garage with EV Charger, mud room and workshop plus circular drive. Excellent opportunity to own a quality home in sought-after location!
Listing Office: RE/MAX Partners, Listing Agent: The Carroll Group 

42 photos
Showing 4 listings |
|||||||||||||||||||||||||||||||||||||||||||||||||||||||||||||||||||||||||||||||||||||||||||||||||||||||||||||||||||||||||